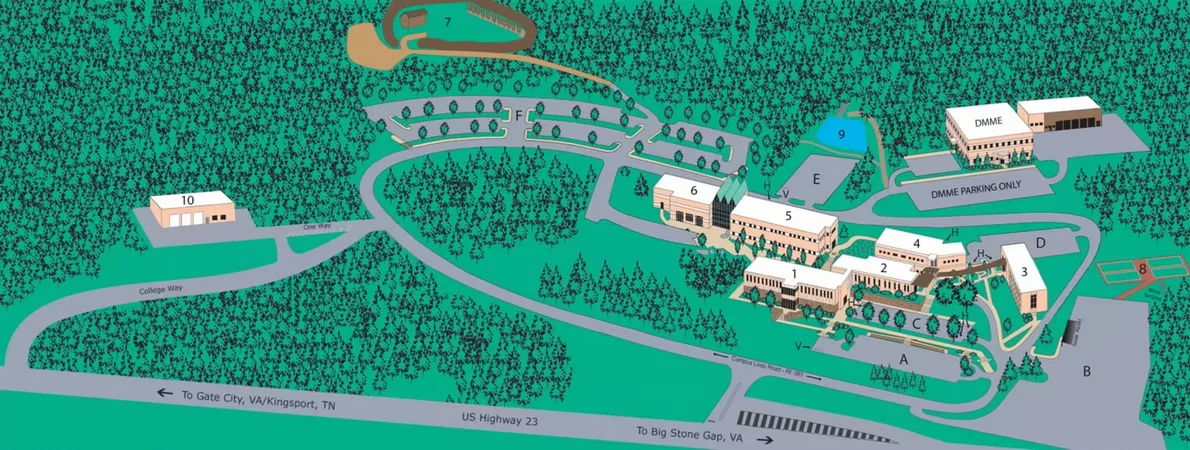Emergency Operations Plan
Pursuant to §23-9.2:9 of the Code of Virginia, each state institution of higher education shall prepare and maintain a current emergency operations plan (EOP). Each institution is required to conduct a comprehensive review and revision of its EOP every four years to ensure that the plan remains current. The revised plan shall be formally adopted by the board of visitors or other governing body of the institution. In November 2012, the State Board for Community Colleges delegated responsibility for adoption of a college’s EOP to their Local Advisory Board. Documentation of adoption of the EOP must be certified in writing to VDEM.
The President of Mountain Empire Community College has designated the Vice President for Financial and Administrative Services as the emergency management coordinator. Responsibilities of the coordinator include:
- Develop and maintain the EOP;
- Assume relevant duties as directed by the president;
- Develop and implement a test, training, exercise and drill schedule to assure all parties involved in emergency response and recovery are fully prepared to fulfill their tasks. An exercise should be held at least annually; and
- Work directly with Local Government Emergency Managers during an incident or emergency.
The President and Vice President shall review and approve the EOP annually to assure the plan does not require significant policy change or revision. Minor changes shall not require a comprehensive update of the EOP but must be logged to provide a record of the change history.
Emergency Procedures
In the event of any incident on campus call 911. A 911 call from a campus phone will alert security and Designated Emergency Managers. If you call 911 from a cell phone please have someone also dial “0” for the Campus Operator or call Campus Police at 276-523-7473.
Evacuation Procedures
During the day, Emergency Coordinators are in each building to assist with building evacuations or evacuations to designated safe rooms. Please follow the Emergency Coordinator’s directions.
Emergency Procedures posters including evacuation routes from your location should be posted in each classroom and office suite on campus. Notify Campus Police if an Emergency Procedures poster is not posted in your classroom or office suite. Please familiarize yourself with the evacuation route, designated safe room location and designated evacuation assembly area for your classroom or work area. In virtually all cases, the proper escape route leads to the nearest exit. Any unannounced continuous sounding of the fire alarm must be considered an emergency. Make sure you evacuate the buildings in an orderly fashion. WALK, do not run, to the appropriate exit. Provide directions to students or visitors who do not appear to know what to do.
After leaving the building, proceed to the nearest grassy area. DO NOT BLOCK ROADWAYS OR PARKING LOTS. Emergency vehicles may need to use them.
Please remain in these locations until you receive an “ALL CLEAR” signal via the MECC e2Campus text alert system or are given the signal by the Emergency Coordinators to reenter buildings or leave the campus.

- Godwin Hall (Business Office, Learning Center, Classrooms)
- Holton Hall (Student Services, Center for Student Outreach and Success, Fox Central, Enrollment Services, Financial Aid, Red Fox Grill and The MECC Bookstore)
- Dalton-Cantrell Hall (President’s Office, MECC Foundation, Industrial Technology Classrooms and Office)
- Robb Hall (Wampler Library, Health Sciences Classroom )
- Phillips-Taylor Hall (Goodloe Center, Business & Information Technology Suite, Academic & Student Services, Workforce Solutions, Computing & Information Technology Office, Community Relations Office & Health Science Office )
- Goodloe Center
- Firing Range
- Tennis Courts
- Environmental Pond
- Maintenance Building